 This month on the 1091 Project we take a look at our physical lab spaces, how they are set up and how our location impacts our work. The Verne and Tanya Roberts Conservation Lab is located on Lower Level 1 of Perkins Library, Room 023. We share this level with The Link, Digital Production Center (DPC), Preservation, and Shipping and Receiving.
This month on the 1091 Project we take a look at our physical lab spaces, how they are set up and how our location impacts our work. The Verne and Tanya Roberts Conservation Lab is located on Lower Level 1 of Perkins Library, Room 023. We share this level with The Link, Digital Production Center (DPC), Preservation, and Shipping and Receiving.
When you enter the lab you will see that the work benches are aligned along the left wall; the large equipment such as the board shears, job backer, cloth roll storage and standing press are in the center of the room; the washing sink, clean-up sink, flat file storage, rolling work table, ultrasonic polyester welder, and sorting shelves are to the right. We have several rooms within the space including a “dirty room” with fume hood, sink, Kwikprint and work table; the department head’s office; a store room for supplies; and a photo documentation room. This space opened in 2008 and was purpose-built as a conservation lab as part of the Perkins Project. You can see a virtual tour on Flickr, and there is a video near the end of this post.
Challenges
One of the challenges in designing the layout of the lab was the fact that we have several large columns in weird places around the room that cause bottlenecks in the flow of traffic through the space. Since these columns are holding up the building, we had to work around them to arrange the space to accommodate large equipment and the need to move materials through the room.
Another challenge is navigating full book trucks through so many self-closing doors. If I could wave a magic wand and go back in time, I would invent the automobile ask for doors that open automatically in response to motion or the wave of your foot. The doors would also be wide enough to easily accommodate a truck of large, flat objects or supplies.
What Works
Having the benches in a row encourages interaction between the staff. Being close to each other allows for easy collaboration and discovery, it’s easy to ask for opinions or to see what projects everyone is working on. It also allows for a more flexible space as you can use an empty bench behind you as a temporary landing space if you need to.
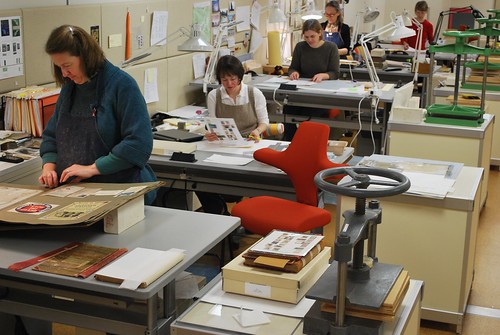
The separate spaces for the dirty room and photo documentation room allows that work to happen away from the main lab. For example, when someone is vacuuming mold in the fume hood, or taking pictures of their objects in the photo documentation room, the noise and visual disturbance is reduced and makes for a happier workplace.
One of the benefits of the renovation was getting upgrades in ergonomic equipment and features. We have a cork floor that is easier to stand on all day, sit-to-stand benches that raise and lower at the push of a button, and special chairs (designed for dental hygienists) that are comfortable and supportive when you have to sit for long periods. We also have daylight balanced lights, which not only helps in color matching but are brighter and more cheerful to be under (in my opinion) when you have no windows in your space.
On Being In The Basement
Being in the basement has its disadvantages and advantages. We have to push carts through several doors, around many corners, and into an elevator to retrieve materials from the stacks. Driving book trucks safely around obstacles like these can be tricky.
People also find it difficult to find the lab on this floor. Unfortunately there are two rooms on this level with the same room number (one in Perkins Library and one in the adjoining Bostock Library). Bostock 023 is a computer training room, so we often have students ringing our doorbell expecting the lab to be their classroom. I tell students applying for jobs, “If you can find the lab, you have cleared one hurdle to being hired.”
The biggest advantage to being in our space is…our space. In our previous location our supplies were on pallets on the floor in a public hallway that went through the middle of our two work rooms. The photo documentation setup was in my office, which was difficult for everyone. We had no room for a fume hood or washing sink. We now have a physical space that allows us to provide a higher level of service and to work more efficiently. I quickly shot a video of our lab early this morning before everyone arrived. Sorry about the wobbly picture but you get the idea of what the space looks like.
httpv://youtu.be/0rXaSVhOUpY
The best thing about our space is that it is a gem in the crown of our renovated library. Our lab, the staff and the work they do have become one of the highlights of library tours. It is really fun to invite people “behind the scenes” to show off the great people I work with and the amazing things they do for the collections. Thanks for visiting us. Be sure to head over to Parks Library Preservation to read about their space!
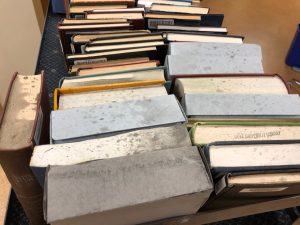
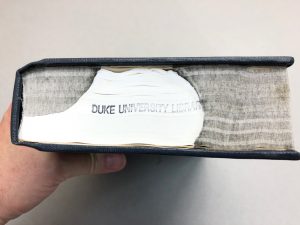
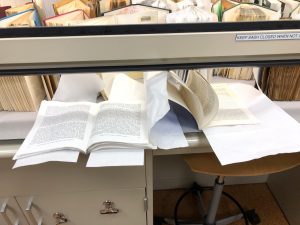
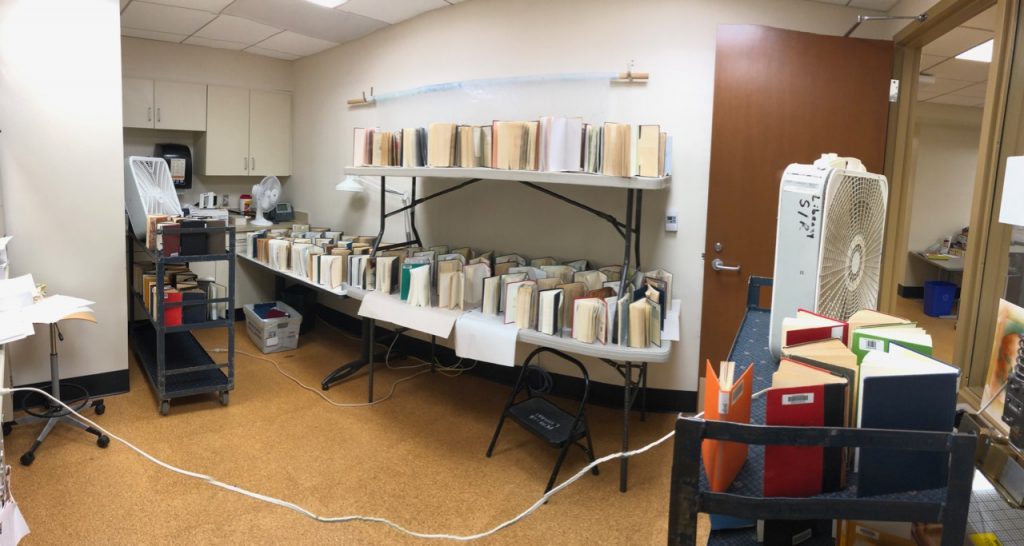
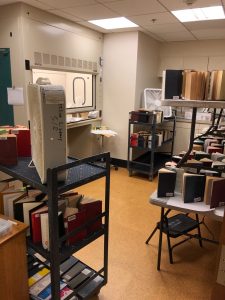
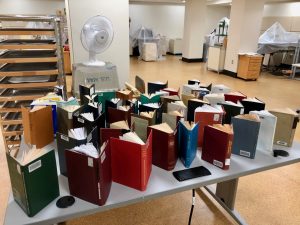
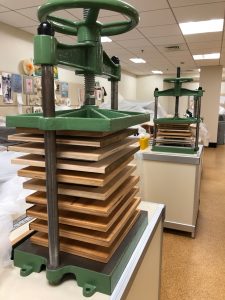


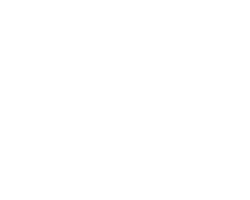
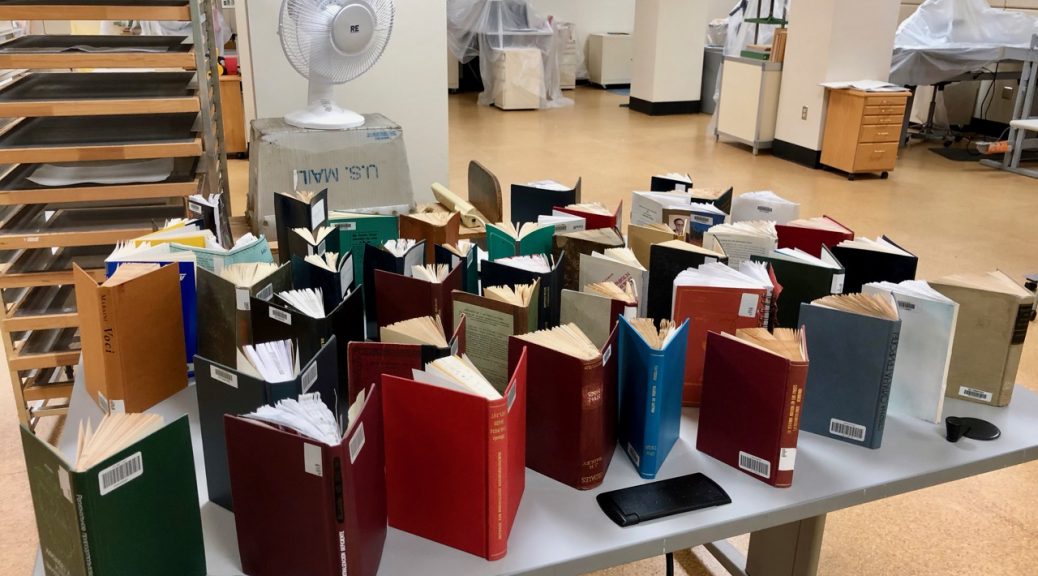



 Continue reading the
Continue reading the