New Library Spaces in 2008
Ilene Nelson
The Duke community has been enjoying the fruits of the Perkins Project since the 2005 dedication of the new Bostock Library and von der Heyden Pavilion. In 2006 a transformed first floor of Perkins opened, followed a year later by Perkins lower floor 2 and the Deryl Hart administrative suite. Now, in 2008, we have re-opened Perkins’ floors 2-4, and a state-of-the-art teaching and learning center fills what was the Perkins basement. Perkins lower floor 1 is also the new home of the Libraries’ Preservation and Shipping and Receiving departments. Also in 2008, the Libraries’ technical services operations moved from Perkins to the Smith Warehouse. Below are brief introductions to the new library spaces and a description of the upcoming work that will complete the Perkins Project.
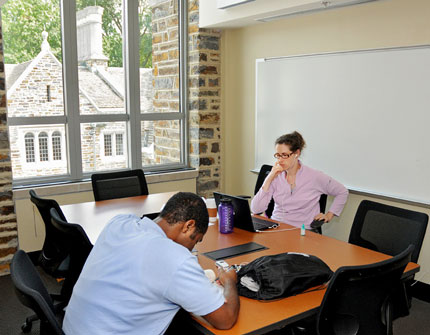
Students using one of the 8 study rooms that are available on Perkins floors 2-4. The new spaces also include a total of 131 individual closed carrels that can be reserved by faculty, graduate students, and (beginning in 2009) undergraduates who are writing honors theses.
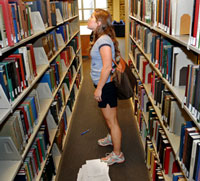
Perkins floors 2-4, each encompassing 30,800 sq.ft., have a combined total of 82,404 linear feet of shelving.
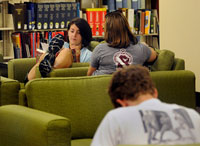
The informal groupings of comfortable, upholstered chairs have been popular in the new Libraries’ spaces that have already opened. The early indications are that the trend will hold on Perkins floors 2-4 where there are 286 seats, including those at study tables.
The Link—to Innovation in the Classroom

The Link immediately dazzles everyone who walks into the new 24,000 sq.ft. teaching and learning center on lower floor 1 of Perkins Library. Floor to ceiling windows, brightly colored accent walls, and sleek contemporary furnishing are the backdrop for the flexible teaching spaces, technology services, and learning tools that the Link offers students and faculty. Innovation is in the air. Ed Gomes, associate dean for arts and sciences information technology said, “We think this will be a place where faculty can experiment and learn how to integrate new technologies into teaching. It’s also a place where the University will learn how to introduce new technologies into classrooms and create models to use elsewhere on campus.”
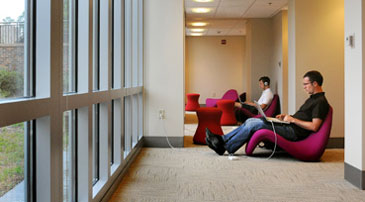
The Link features six classrooms, four seminar rooms and eleven group study rooms, as well as kiosk-style computing and informal space for collaboration or individual work. This fall forty-six courses, offered by more than twenty departments, are meeting in Link classrooms. Instructor Janet Maceda is using the Link’s built-in video capture tools to teach international graduate students how to give better academic presentations in English. During the first week of classes, Nicholas School of the Environment professor Prasad Kasibhatla used the Link’s videoconference feature to teach his Duke course from Abu Dhabi. He is still planning exactly how he’ll take advantage of the Link capabilities once he’s back on campus. Scott Huettel will project functional magnetic resonance imaging files in his neurobiology course. Christina Askounis, who is teaching is teaching an advanced composition course in the Link said, “…I love my classroom in the Link! The transformation of the entire space down there is astonishing…” She continued:
I’m teaching “Writing Humor” in 059, and so far we have used the wireless connection and the big screen at the front of the room for a Powerpoint presentation of theories of humor which included a lot of visuals (cartoons, etc.) and hyperlinks to short clips of comic material (Monty Python, “I Love Lucy,” etc.) as examples to illustrate various devices and/or theories…Students have also used the set-up to access material on their own laptops to show to the class as part of assignments. I hope to explore more of the room’s potential uses as the semester goes on, including that amazing white board surface that covers the entire back wall!
While the technological resources of the Link are being put to good use by the faculty whose courses meet there, history professor Ed Balleisen sees additional advantages to teaching in the Link:
The biggest draws of the new classrooms are less the technology (what I will be using would be just fine in many other Duke classrooms) and more the characteristics of the new teaching spaces:
- the wall-sized whiteboards, which I fill with conceptual maps and schematics;
- the proximity to librarians, who can help with research projects; and
- the break-out rooms that facilitate small group discussions.
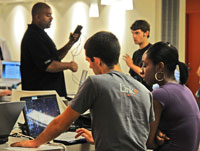 In addition to offering a dynamic environment for teaching and study, the Link serves as the primary distribution point on campus for digital video kits, Web cameras, tablet PCs, iPods with microphones, and other equipment available through the Duke Digital Initiative. The Link is also the new home of the University’s walk-up information and technology service desk, which was located in the student center. The service desk, coordinated by the Office of Information Technology and Arts & Sciences staff, will be open seven days a week, with reference librarians and subject specialists nearby and ready to help students and faculty; consultants from the Libraries’ Center for Instructional Technology are available to assist faculty/instructors.
In addition to offering a dynamic environment for teaching and study, the Link serves as the primary distribution point on campus for digital video kits, Web cameras, tablet PCs, iPods with microphones, and other equipment available through the Duke Digital Initiative. The Link is also the new home of the University’s walk-up information and technology service desk, which was located in the student center. The service desk, coordinated by the Office of Information Technology and Arts & Sciences staff, will be open seven days a week, with reference librarians and subject specialists nearby and ready to help students and faculty; consultants from the Libraries’ Center for Instructional Technology are available to assist faculty/instructors.
To learn more about the Link, visit http://link.duke.edu/.
The Libraries Go Urban Chic:
Moving to the Smith Warehouse
The opening of the Bostock Library and the von der Heyden Pavilion in October 2005 transformed the University Libraries and Duke’s West Campus. The new gateway between Bostock and the Perkins Library joined the social sciences and humanities departments on the quad and the science and engineering buildings on Science and Research drives, unifying the campus and fostering connections among members of the Duke community who had been separated by campus topography.
With students from the sciences, engineering, humanities and social sciences filling the Bostock reading rooms and the Pavilion’s light-filled space almost as soon as the buildings opened, Libraries and campus administrators decided to review the plan in place at the time to renovate space on lower floor 1 of Perkins for the use of the Libraries’ technical services operations (acquisitions, catloging and metadata services, electronic rsources and serials management, gifts processing, and commercial binding). After thoughtful consideration, everyone agreed that the benefits to the entire University of having a teaching and learning center on lower floor 1 outweighed the disadvantages of removing the technical services operations from Perkins.
And so began a chain of events that culminated in the August opening of the Link on lower floor 1 of Perkins, and the move, also in August, of ninety-three library staff members in eight departments to the Smith Warehouse.
The Smith Warehouse, which sits high above Campus Drive between Duke’s east and west campuses, is a 200,000 sq.ft. former Liggett tobacco warehouse. Built 115 years ago, Smith is gradually being reclaimed for use by a variety of University departments. In addition to the Libraries’ technical services functions, Smith now houses Duke’s Facilities Management Department; the administrative offices of Duke Performances; the Department of Information Science + Information Studies; the Arts, Culture, and Technology studios of the Department of Art, Art History & Visual Studies; the Office of Undergraduate Scholars and Fellows; and the Office of University Special Events and University Ceremonies. When the building is fully occupied in 2009, more than 500 University staff will work at Smith.
The University has been applying sustainable design and construction principles to the renewal of the Smith Warehouse: some of the construction materials were recycled from other campus buildings; high-efficiency insulation was added to the roof; and captured storm water became a source for irrigation and make-up water for a nearby University steam plant. The building’s sustainability has earned the LEED (Leadership in Energy and Environmental Design) certification.
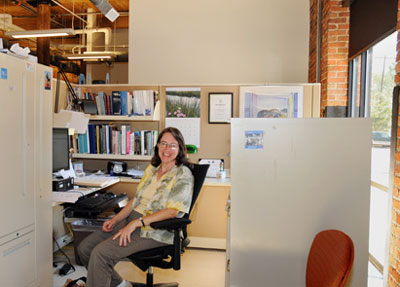
The Libraries developed its space at Smith in the same spirit and went a step further by giving staff an unprecedented role in planning the areas they would occupy. Five staff working groups gathered information and made recommendations concerning every aspect of the refitting of Smith, as well as the transfer of staff and materials to the new facility, and the re-design of workflows and patterns of communication with the rest of the library system to insure maximum effectiveness after the move.
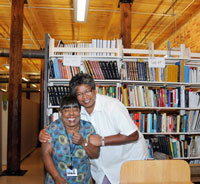 Staff participated in decisions about everything from the configuration of their individual workspaces and how they would be furnished to the selection of floor coverings, amount and kind of storage shelving, number of printers and photocopiers, and lighting, air quality standards, and building security. The groups also looked at the needs of Smith staff for on-site technical and human resources support and made recommendations that were adopted.
Staff participated in decisions about everything from the configuration of their individual workspaces and how they would be furnished to the selection of floor coverings, amount and kind of storage shelving, number of printers and photocopiers, and lighting, air quality standards, and building security. The groups also looked at the needs of Smith staff for on-site technical and human resources support and made recommendations that were adopted.
The decision to move the Perkins technical services operations to Smith also prompted a review of the Libraries’ workflows for processing materials for archives and special collections. Based on the findings of the review, the Libraries took the innovative step of moving the Technical Services Department for the Rare Book, Manuscript, and Special Collections Library and University Archives to the Smith Warehouse as well.
 This has been an especially fortuitous move for the units that make up the department, which were formerly scattered in several workrooms and a series of small isolated offices on the second floor of the 1928 Perkins Library building. The open design of the Smith Warehouse bays has allowed for the configuration of a workspace that is optimal for the specialized cataloging and processing of manuscript, archival and rare book materials. It has also allowed the full integration of staff from new programs in jazz archives, electronic records, and the archives of the Full Frame Documentary Film Festival.
This has been an especially fortuitous move for the units that make up the department, which were formerly scattered in several workrooms and a series of small isolated offices on the second floor of the 1928 Perkins Library building. The open design of the Smith Warehouse bays has allowed for the configuration of a workspace that is optimal for the specialized cataloging and processing of manuscript, archival and rare book materials. It has also allowed the full integration of staff from new programs in jazz archives, electronic records, and the archives of the Full Frame Documentary Film Festival.
The special collections space at Smith is set up with modern workstations for the staff arrayed along one wall and several hundred linear feet of shelving along the opposite wall. Between these two areas are a large number of movable tables that provide the essential “flat space” necessary for the sorting and processing large and small archival collections. Added to this are a separate inspection room for the receipt of new collections, an industrial freezer for fragile and volatile film and video materials, and an array of work areas for student assistants and interns.
The layout and amenities at the Smith Warehouse may well give Duke’s Special Collections Technical Services Department one of the more modern and efficient work environments in the country. In addition, the immediate proximity of the Libraries’ other technical services staff is stimulating collaboration and consulting on the many cataloging, metadata, and acquisitions issues the two operations have in common.
Where Do We Go from Here?
The Perkins Project Enters Its Final Phase
Robert Byrd
With about two-thirds of the Duke University Libraries’ Perkins complex newly constructed or transformed by total renovations, the focus of the Perkins Project turns now to the 1928 West Campus library building and its 1948 addition. This portion of the Perkins complex is at the very heart of the campus designed by the Horace Trumbauer architectural firm and is emblematic of the character of the West Quad and Duke University. The cornerstone for the University is visible on the façade of the 1928 library building.
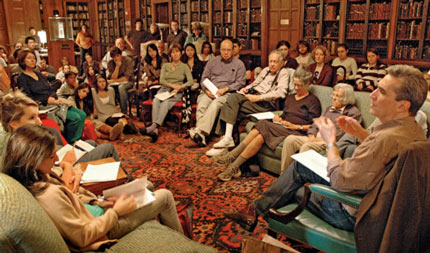
Similarly, the 1928/1948 library building is central to the teaching and research mission of Duke University, since it houses the Rare Book, Manuscript, and Special Collections Library (RBMSCL). According to a statement of principles adopted in 2003 by the Association of Research Libraries (ARL), the development, preservation, support, stewardship and dissemination of special collections such as these are “both a characteristic of the true research library” and “an obligation assumed by all members of the Association of Research Libraries.” Special collections, the statement asserts, “represent not only the heart of an ARL library’s mission, but are one of the primary identifiers of a research library.”
The treasures of RBMSCL’s distinctive general collections are augmented by the holdings of the University Archives and several research centers: the Bingham Center for Women’s History and Culture; the John Hope Franklin Collection of African and African American Documentation; the Hartman Center for Sales, Advertising & Marketing History; the Archive of Documentary Arts; and the Archive for Human Rights. RBMSCL’s collections are heavily used by graduate students, faculty, and visiting researchers. However, undergraduate students are the largest user group, a fact that may distinguish Duke from other research libraries. Faculty in numerous disciplines—art and art history, cultural anthropology, economics, history, literature, music, political science, public policy, sociology, etc.—bring their students to the RBMSCL to use special collections for course assignments.
The interests and needs of these different groups of users are addressed in the architectural program for the re-design of the 1928/ 1948 building. The program objectives include increasing the seating capacity of the Special Collections Reading Room; providing consultation rooms to accommodate collaborative projects and staff assistance for users; creating exhibition galleries for display of the collections’ rare and unique materials; relocating the research centers’ curatorial staff to the Deryl Hart Suite where they will be easily accessible to users and available for consultation; and providing instruction spaces for faculty teaching courses that use special collections.
The program also addresses the imperative of a secure stack area where special collections can be shelved in an appropriately controlled environment. Currently, the 1928/1948 building has multi-tiered stack-supported floors typical of its era. By today’s standards, these stack systems have serious deficiencies related to code, security, and temperature and humidity control. In addition, the existing shelving systems are inflexible. Because they were originally designed to hold books, they do not support the larger dimensions and varied formats of special collections and archival materials. In the upcoming renovation, the entire stack core will be removed—from lower floor 1 to the roof—and replaced with a new floor structure on independent footings that will support high-density compact shelving.
The work on the stacks is essential for the well-being of the Libraries’ special collections, but visitors to Perkins will never see the extensive changes. Visitors will, however, be able to appreciate the attention the Biddle Rare Book Room and the Gothic Reading Room receive. The charm and character of these cherished Duke spaces will be be preserved, but their finishes, furnishings, lighting, and technology infrastructure will be enhanced.
The final phase of the Perkins Project will also include an office suite and meeting rooms for the Duke University Libraries administrative staff. This is a change from earlier plans that located the Libraries’ administrative offices in the nearby Old Law building. And, last but not least, the entrance to Perkins will be re-designed with new doors, windows, and lighting to make the 1968 and 1928/1948 buildings a more unified and welcoming presence on the historic West Quad.
The completion of the transformation of the 1928/1948 building will also complete the Perkins Project. It is anticipated that design for the final phase will begin in October 2008, construction approval will be sought in May 2009, and occupancy will occur by August 2011. At that point the Perkins Library master plan, as approved by the Board of Trustees in 2001, will be fully implemented.
Top ten reasons why we Dukies love our library
by Lucy McKinstry
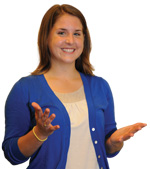 10. Quiet. Finally, no more fire alarms or construction noise.
10. Quiet. Finally, no more fire alarms or construction noise.
9. Space. From study carrels to high-tech classrooms, there are so many different and versatile places to work.
8. Atmosphere. With great views and cozy rooms, the library is a happy place to study.
7. Rest. We love sleeping in the comfortable chairs.
6. Motivation. Seeing other people around you pursuing excellence creates a strong incentive.
5. Group study rooms. Essential.
4. People. The resourceful librarians go out of their way to be helpful and encouraging.
3. Parties. What other library hosts an annual cocktail party?
2. Balance. The library is a space respected for both academics and socializing; the von der Heyden Pavilion is a great example of this, where you can see your friends, chat with your professors, and finish your homework.
1. Community. The collaborative energy and spirit of Duke is more visible here in the library than anywhere else on campus.
Lucy McKinstry T’10 presented her ten reasons following remarks by President Richard Brodhead and University Librarian Deborah Jakubs at the 28 August opening of Perkins floors 2–4.

