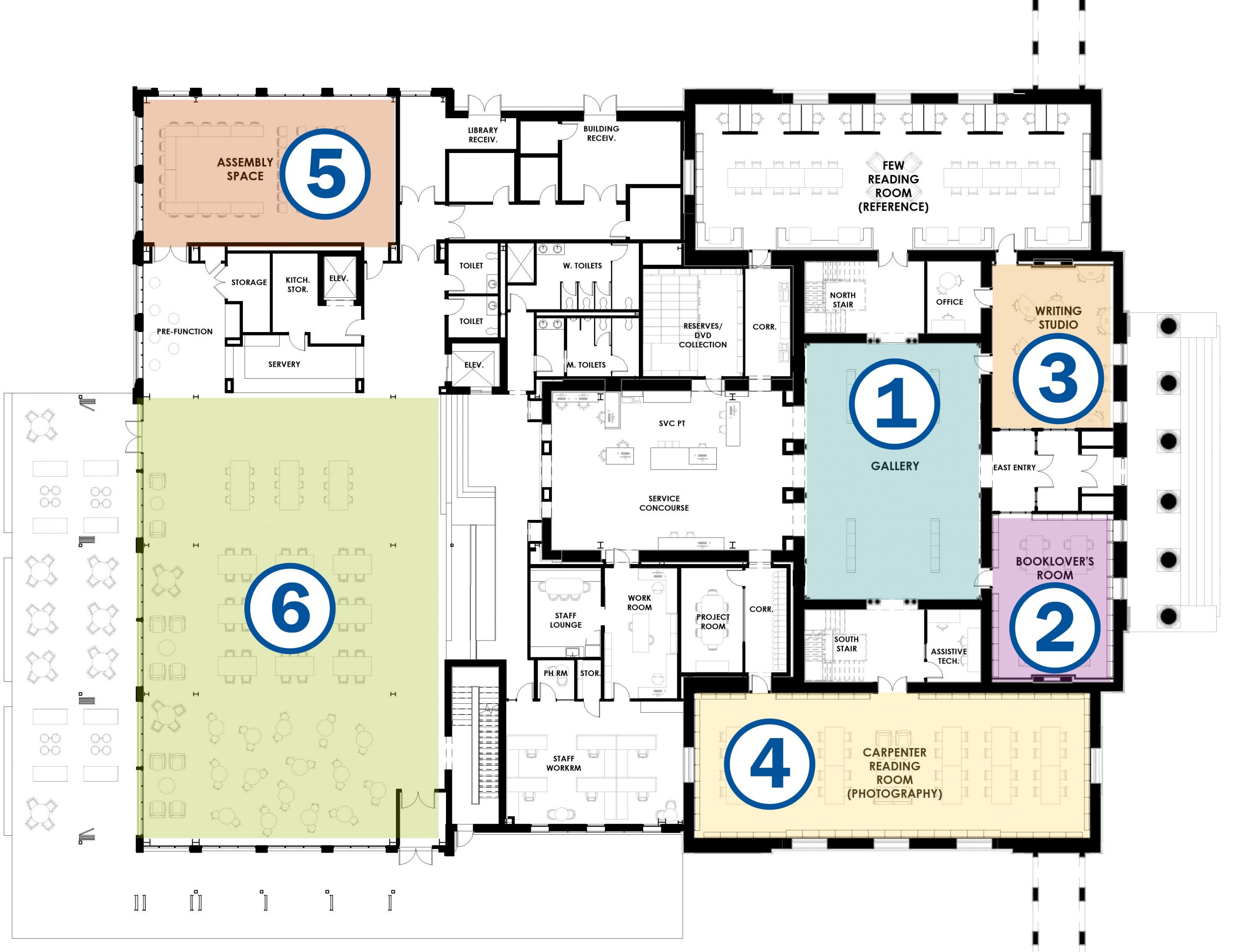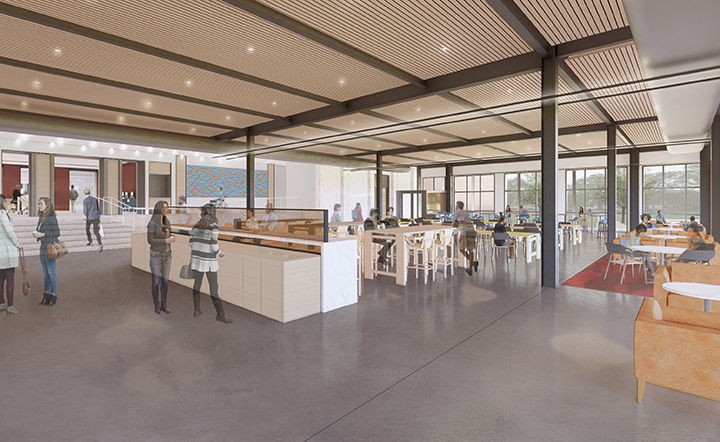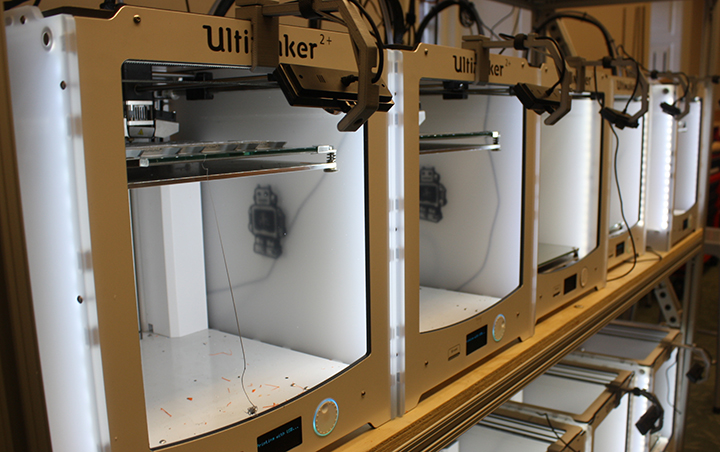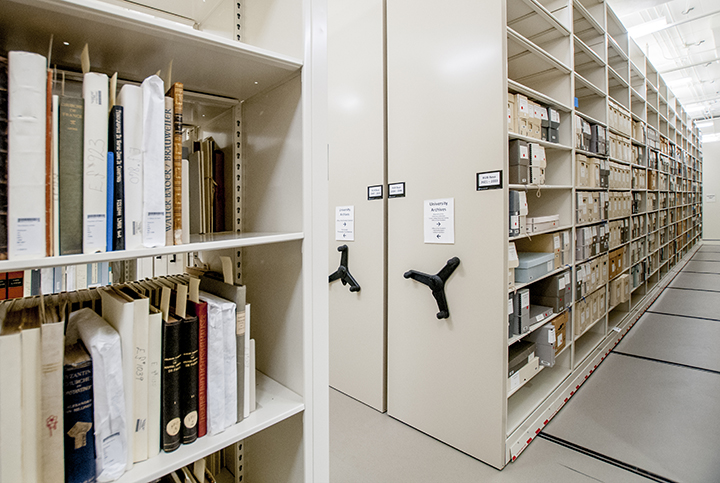A Preview of the Lilly Library Renovation and Expansion
By Aaron Welborn, Director of Communications

Lilly Library, the primary academic support space for first-year students at Duke, is scheduled to be renovated and expanded over the next two years. The renovation promises to transform one of the oldest and most architecturally significant buildings at Duke into a much-needed intellectual and social center of East Campus.
The project has been in the works for years, dating back to a feasibility study in 2015. Since then, a team of library staff and architects have been meeting regularly with various stakeholders to review plans and gather feedback, including faculty based on East Campus, university administrators, and our three student advisory boards.
One unavoidable conclusion from those conversations was that, while Lilly is popular with many library users, it simply doesn’t have room to accommodate the first-year student population any longer.
The building was last touched almost thirty years ago, in 1993, when a partial refresh upgraded computing facilities and increased the book stacks capacity. But overall, the stately Georgian edifice has remained remarkably well-preserved since it opened in 1927. And that’s part of the problem.
Lilly lacks most of the elements of a modern research library. Its outdated building systems and cramped, poorly lit study spaces do not serve researchers well. Many of the library services and spaces today’s students need to succeed are available in Perkins, Bostock, and Rubenstein Libraries on West Campus, but not on East.
The planned expansion will dramatically increase the building’s footprint. When complete, Lilly will be half again as big as it is now (65,670 gross square feet, up from the current 42,000). It will have significantly more seating and offer more collaborative study spaces and technology-equipped project rooms. The project will also update facility needs—including the heating and cooling systems, lighting, technology infrastructure, and furnishings—to meet today’s standards of safety, accessibility, usability, and service.
Updates will also extend to the elegant Thomas, Few, and Carpenter reading rooms. The charm and character of these beloved spaces will be preserved, but their finishes, furnishings, lighting, and technology infrastructure will be enhanced.

One of the most dramatic new features is the addition of a second entrance on the west side of the building. Enter the library from that side and you will find yourself in a café-like commons filled with natural light—just the kind of cozy gathering space currently lacking on East Campus.
To accomplish this vision, the Libraries are working with architectural firm Dewing Schmid Kearns. Construction is expected to begin in summer 2020, with the library reopening after 18 to 24 months. In the meantime, library staff are working to relocate materials, services, and personnel. Although the building will be closed, Lilly collection materials will continue be available to students and researchers throughout the project.
The total cost of the renovation and expansion is anticipated to be $47 million, which will largely be funded through philanthropy.
In what follows, we want to share some of the exciting changes in store. We think—and we hope you’ll agree—that the design preserves the intimacy and charm that generations of Blue Devils have always loved about Lilly, while adding modern conveniences and spaces that will dramatically improve the student experience at Duke for generations to come.
FLOOR 1

1. Gallery
One of the first changes you will notice walking into the renovated Lilly Library is that the big circulation desk and computer terminals in the main lobby are gone. In their place is a spacious, light-filled gallery, featuring artwork and inviting benches, with a second-story balcony connecting the building’s two wings.

2. Booklover’s Room
The first librarian of Duke’s Woman’s College Library, Lillian Baker Griggs, believed that a college library should promote “the love of books and libraries in the heart of the average student to such an extent that a library will be necessary to a contented life.” To that end she made the library an inviting place, starting with the popular Booklover’s Room, a comfy spot for casual reading furnished like an elegant living room. The new Lilly Library will bring back the Booklover’s Room, featuring new and popular books in a warmly furnished and relaxed atmosphere.

3. Writing Studio
One of the busiest spots in Perkins Library on West Campus is the Thompson Writing Program’s Writing Studio, a dedicated space where students can meet with tutors and improve their writing skills. The same tutorial service is also available in Lilly Library, but it’s confined to a small table with two chairs on a hard-to-find landing in the stacks. The renovated Lilly will feature a greatly expanded Writing Studio near the main entrance, similar to the one at Perkins.
4. Carpenter Reading Room
Fans and devotees of Lilly Library will be happy to hear little is changing about the handsome Carpenter Reading Room. Ditto its mirror-image, the Few Reading Room, on the opposite side of the floor. These capacious and inspiring study spaces will appear much as they do today, with updated furnishings and finishes.

5. Assembly Space
Lilly has always sadly lacked a space for public events and programs. The renovated library will feature an assembly space on the main level, an easy-to-find venue for workshops, lectures, book talks, symposia, music performances, award ceremonies, and other library events.
6. New West Entrance and Commons
An added entrance on the west side of the building faces the bustling residential “backyard” of East Campus and connects the library with a main pedestrian throughway. Inside, a new café-like commons promises to become the crossroads for East Campus that the von der Heyden Pavilion is for West, a place where students and faculty can meet over coffee and snacks.

FLOOR 2

1. Thomas Room
The picturesque Thomas Room has long been a favorite quiet study spot. The room is decorated with Asian works of art donated by the family and friends of James A. Thomas, a tobacco merchant, Duke trustee, and personal friend and business partner of the Duke family. The renovation will preserve the historical charm and character of the room, while updating the furnishings, lighting, and finishes.

2. Innovation Co-Lab
Staffed by Duke’s Office of Information Technology, the Innovation Co-Lab is a maker-space and creativity incubator, where students can work hands-on with new and old technologies, including fifteen 3D printers, a 3D scanner, hand tools, electronics, and even a sewing machine. The Co-Lab will move upstairs from its current home on Lilly’s first floor.

3. Testing Center
Learning at Duke can be demanding—even more so if you are a student with a learning or attention challenge. A new testing center, designed in collaboration with Duke’s Academic Resource Center, will offer a secure and convenient testing environment for undergraduate students registered with the Student Disability Access Office who have been granted testing accommodations.
4. Open Reading Room
A new open reading room will combine collaborative work space with traditional private study, surrounded by floor-to-ceiling windows and exposed brick, offering a more modern counterpart to the historic Thomas, Carpenter, and Few reading rooms. The room also features four new group studies.

5. Seminar/Screening Room
Lilly is home to Duke’s extensive film and video collection. Multidisciplinary and international in scope, the collection supports teaching and research on Duke’s campus across disciplines and departments. This seminar room will double as a screening room, with black-out curtains and projection equipment for screening films for classes and events.
LOWER LEVEL

1. High-Density Mobile Shelving
Library collections grow larger every year, but library buildings do not. The majority of Lilly’s physical collections will be housed on the Lower Level in high-density mobile shelving. This not only allows us to store more books and materials in less space, but creates more study and work space throughout the building for library users.

2. Group Study Spaces
Unlike Perkins, Bostock, and Rubenstein Libraries on West Campus, Lilly Library currently has no collaborative group study spaces, and only one reservable room. The plans for the renovation include twelve new group studies, half of which are on the Lower Level.
3. Multimedia Viewing and Open Collaboration Space
Multimedia viewing stations, equipped with a variety of players, will allow students and faculty to watch movies from Lilly’s extensive film and video collections. Players for legacy formats—including laser disc, U-matic, and even 16mm film—will also be available upon request.
4. Prayer/Meditation and Lactation Rooms
Several years ago, in response to student requests, we set aside a small room in Perkins Library for prayer and meditation, open to members of all faiths. Frequent and regular usage of the space convinced us to do the same at Lilly. The renovated library will also feature a reservable lactation room (one of only two on East Campus) to support women balancing their return to work or school with their needs as mothers of young children.

