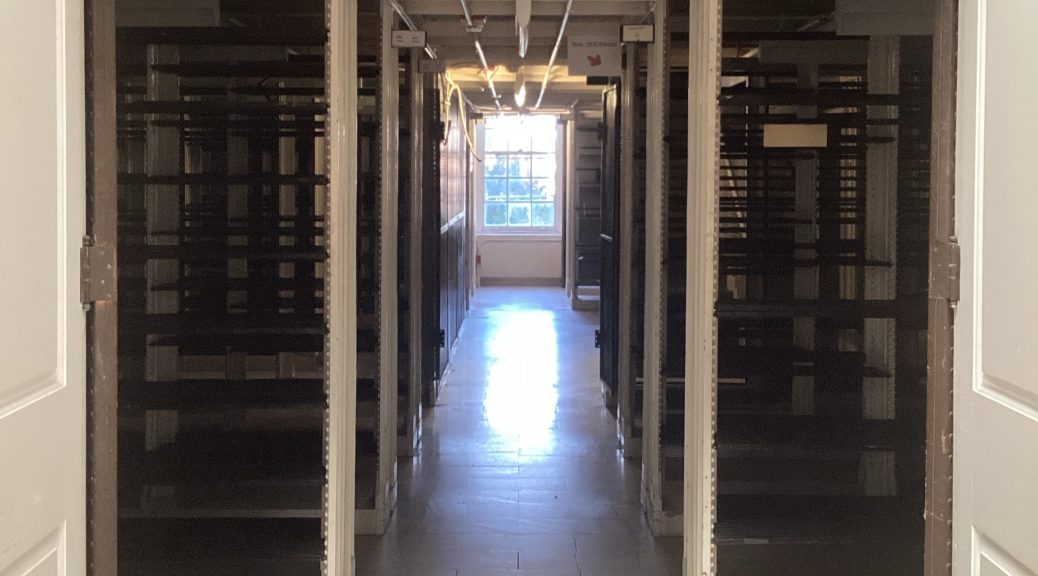As the new year gets under way, we’re happy to report that the Lilly Library renovation is also entering a new and exciting phase.
Over the last couple of months, construction workers have removed all four levels of the library’s original book stack core, from top to bottom, almost like coring an apple.
Needless to say, accomplishing such a task in a century-old building presents all kinds of interesting logistical challenges, as the original steel stacks were load-bearing and anchored into the surrounding brick walls.
Each floor of stacks was held up by a grid of steel pillars supporting a deck of white marble flooring, all of which needed to come out, starting at the top and gradually moving down to ground level.
The old steel stacks were the state-of-the-art in 1927, when the library first opened. But over the years they presented numerous challenges and limitations, including their inflexibility, cramped and narrow aisles, and shallow shelf depth, which didn’t work well for housing Lilly’s many large-format art and photography books.
After the renovation, Lilly’s new book stacks will be located in the bottom level of the building in brand new compact shelving, in order to increase their holding capacity and free up space in the upper levels for library users.
We wanted to share some before-and-after shots, showing the progress of the stack demolition and removal. It’s a dramatic transformation, we think you’ll agree—the first of many to come! Stay tuned and check back soon for more renovation updates. And don’t forget to visit Lilly’s home-away-from-home during the renovation at Bishop’s House!











